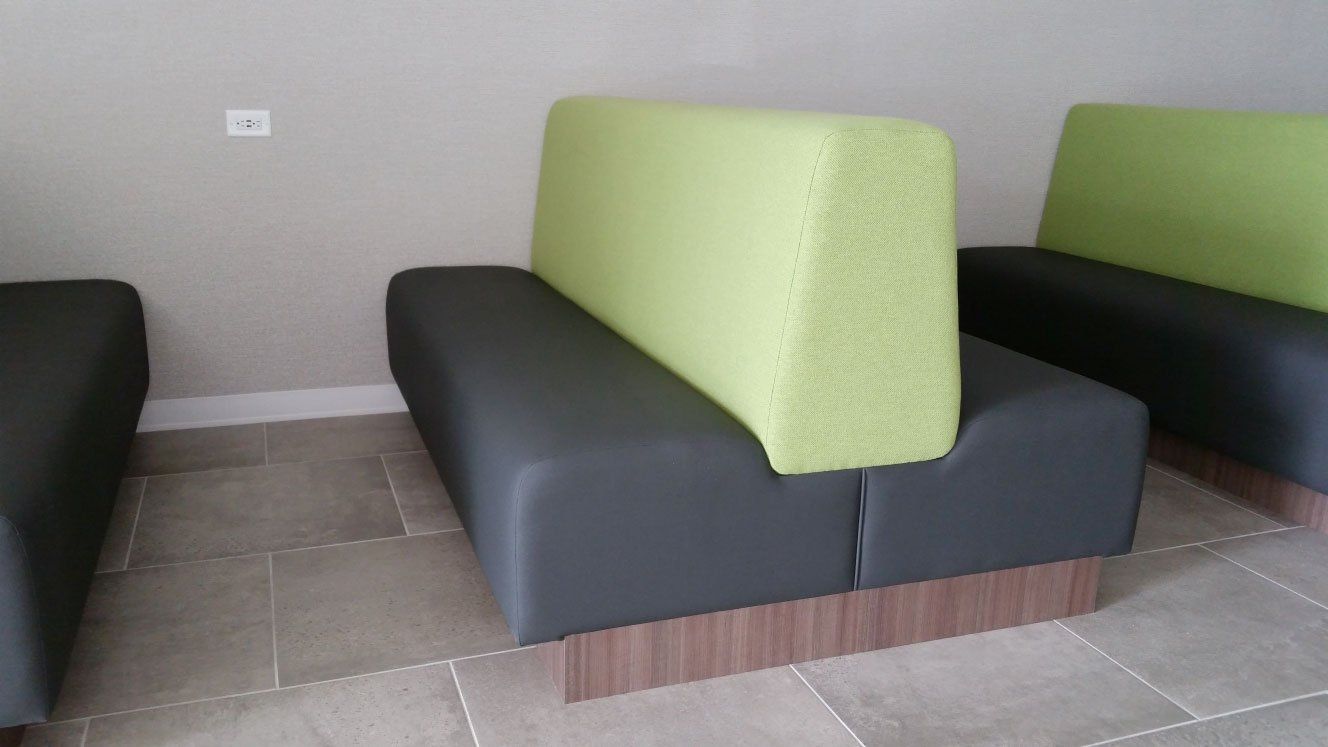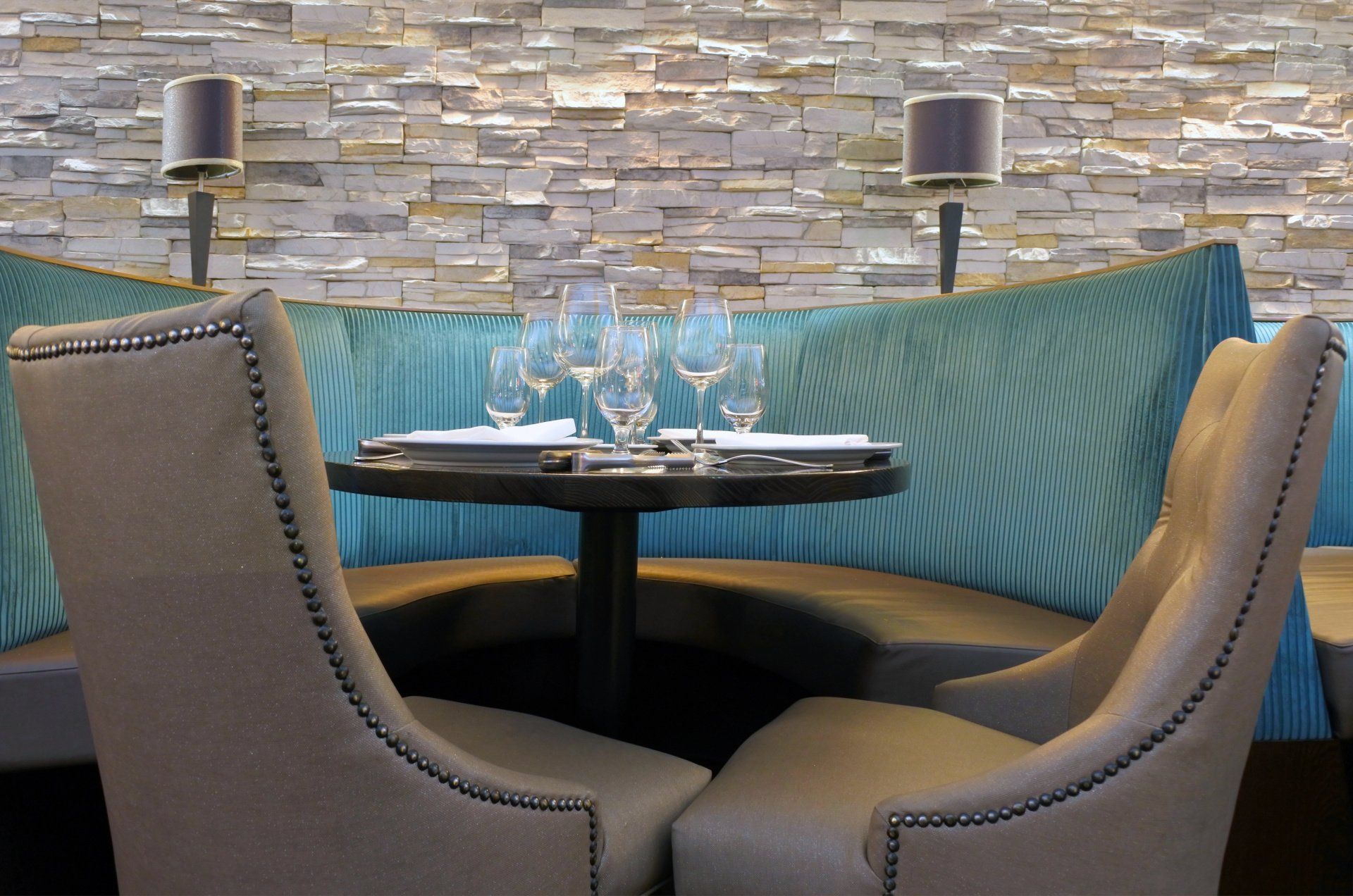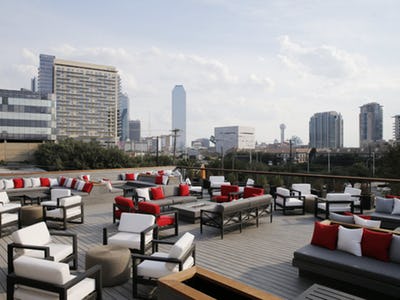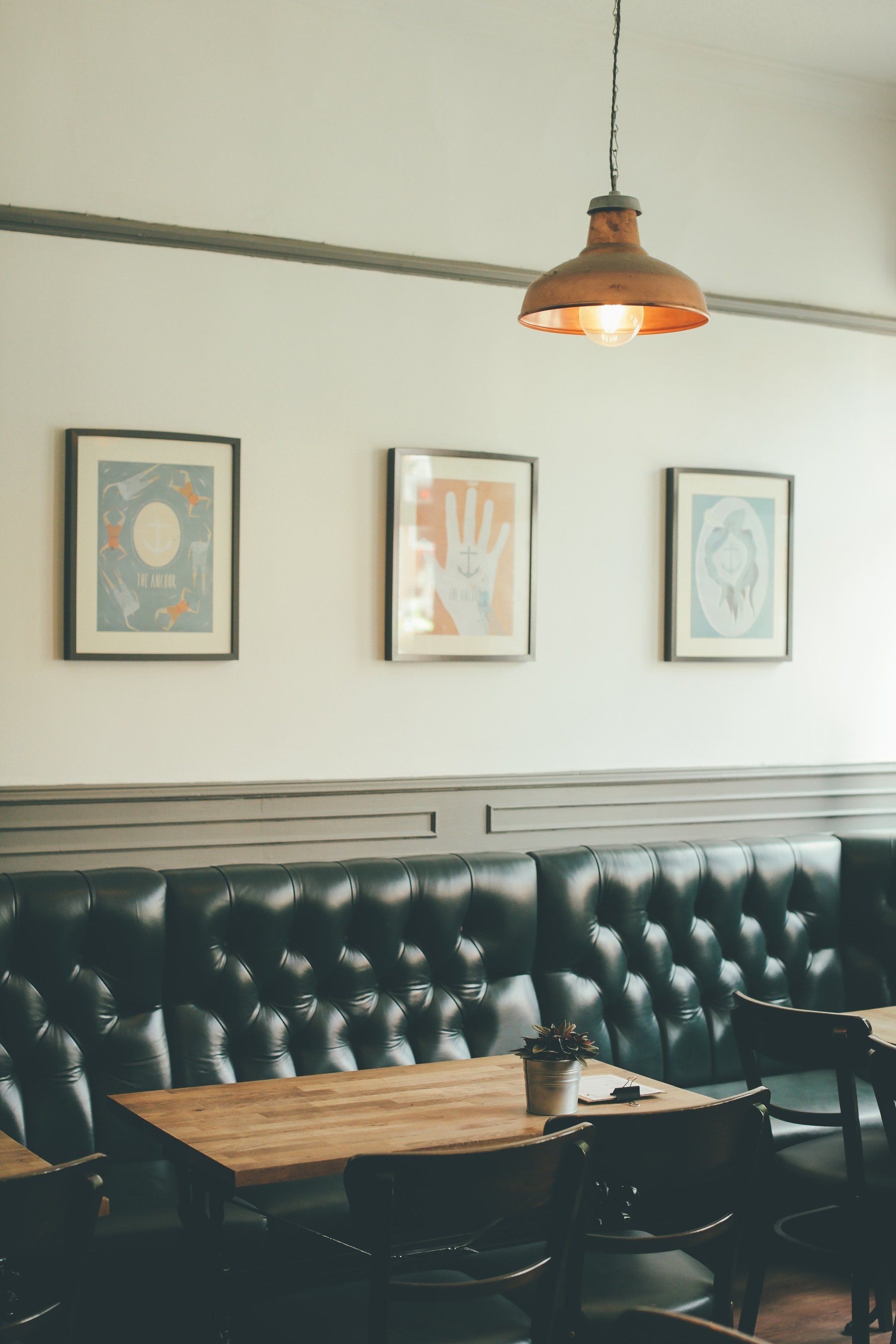Design Considerations for Booth Seating
Some dimensions to consider in your plans
Banquettes or Booth Seating offer an affordable means of merging functionality, purpose, and style seamlessly. The arrangement of the seating not only delineates the area but also instills a feeling of coziness and belonging for those occupying the designated space. Our tailored production and installation services enable the space's interior to express its unique character and become an integral element of the overarching interior design.
When considering your design schematics, there are certain measurements that are worth taking into account to ensure optimal comfort and functionality for your guests. For instance, it is recommended to maintain a minimum table and seating width of 21 inches per person, as well as ensuring that the distance from the floor to the top of the cushion is no less than 17-18 inches. Moreover, providing a bench overhang of 3-4 inches can help prevent users from hitting their heels on the bench's lower section while seated.
Should you have any further inquiries regarding design dimensions for your project or require assistance in optimizing the layout for maximum comfort and aesthetic appeal, our team is eager and ready to assist you with your banquettes or booth seating design needs.



